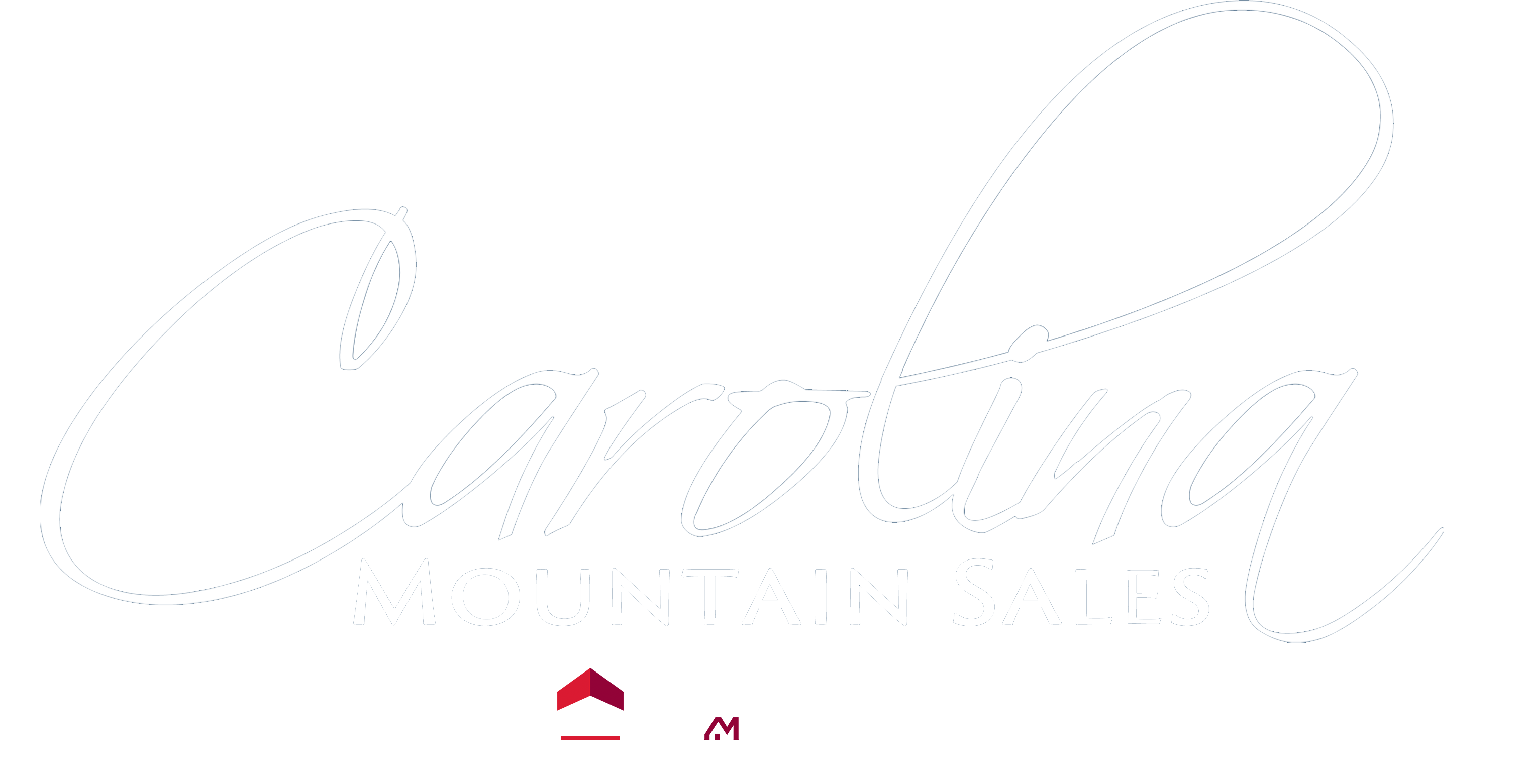


Listing Courtesy of: Avl Realty Group - Contact: Ron@AshevilleRon.com
12 S Lexington Avenue 600 Asheville, NC 28801
Coming Soon (2 Days)
$2,275,000
MLS #:
4237446
4237446
Type
Condo
Condo
Year Built
2006
2006
County
Buncombe County
Buncombe County
Listed By
Ron Basile, Avl Realty Group, Contact: Ron@AshevilleRon.com
Source
CANOPY MLS - IDX as distributed by MLS Grid
Last checked Apr 4 2025 at 1:55 PM GMT+0000
CANOPY MLS - IDX as distributed by MLS Grid
Last checked Apr 4 2025 at 1:55 PM GMT+0000
Bathroom Details
- Full Bathrooms: 3
- Half Bathroom: 1
Interior Features
- Wet Bar
- Open Floorplan
- Kitchen Island
- Elevator
- Cable Prewire
- Built-In Features
- Breakfast Bar
Subdivision
- 12 S. Lexington Condominiums
Lot Information
- Views
Property Features
- Fireplace: Great Room
- Fireplace: Gas Unvented
- Foundation: None
Heating and Cooling
- Zoned
- Heat Pump
- Ceiling Fan(s)
Homeowners Association Information
- Dues: $727/Monthly
Flooring
- Wood
- Tile
Exterior Features
- Roof: Rubber
- Roof: Insulated
Utility Information
- Utilities: Gas, Cable Available
- Sewer: Public Sewer
School Information
- Elementary School: Asheville City
- Middle School: Asheville
- High School: Asheville
Parking
- Tandem
- Attached Garage
- Assigned
Living Area
- 2,265 sqft
Additional Information: Avl Realty Group | Ron@AshevilleRon.com
Location
Estimated Monthly Mortgage Payment
*Based on Fixed Interest Rate withe a 30 year term, principal and interest only
Listing price
Down payment
%
Interest rate
%Mortgage calculator estimates are provided by ERA Live Moore and are intended for information use only. Your payments may be higher or lower and all loans are subject to credit approval.
Disclaimer: Based on information submitted to the MLS GRID as of 4/4/25 06:55. All data is obtained from various sources and may not have been verified by broker or MLS GRID. Supplied Open House Information is subject to change without notice. All information should be independently reviewed and verified for accuracy. Properties may or may not be listed by the office/agent presenting the information.






Description