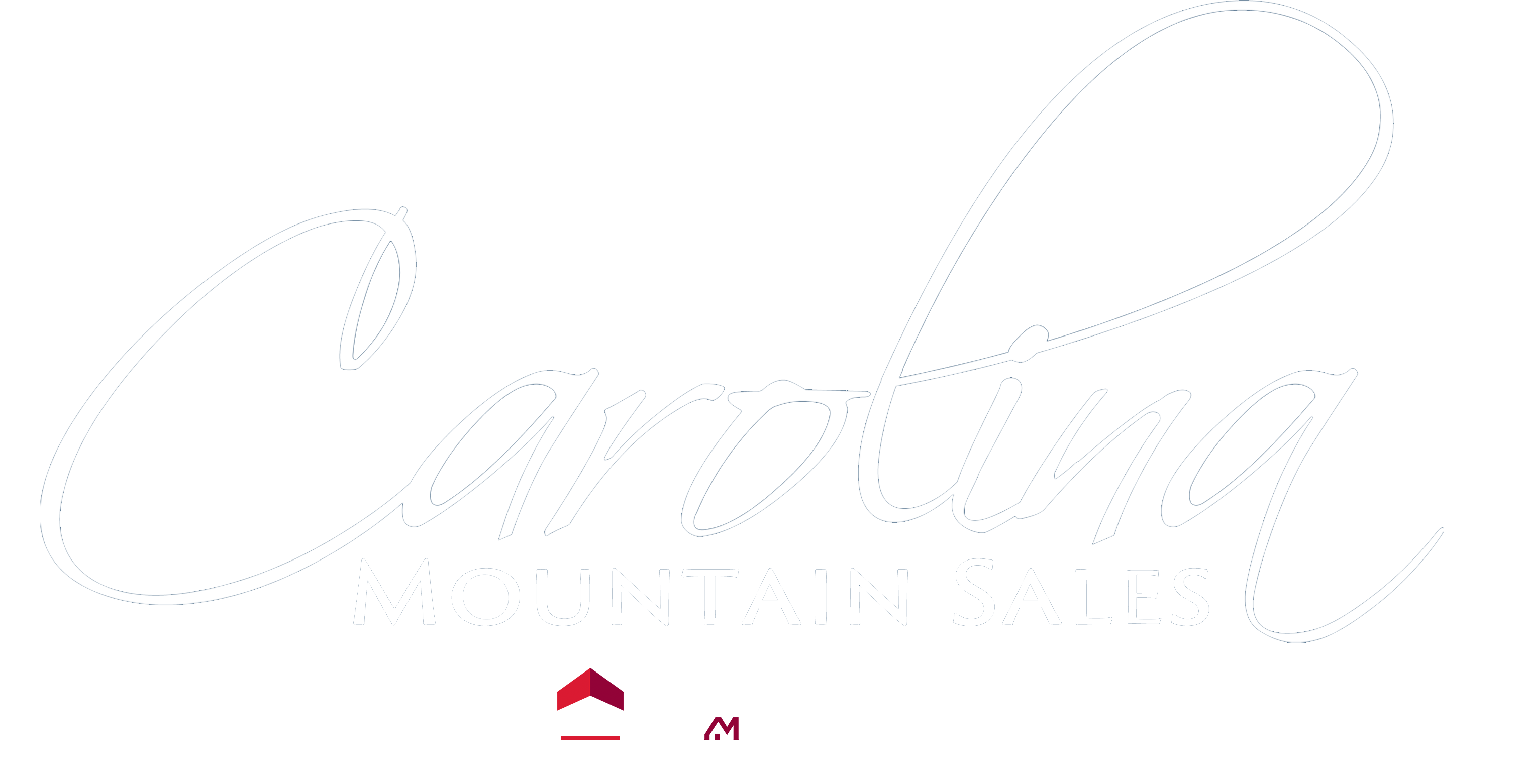


Listing Courtesy of: Allen Tate/Beverly-Hanks Biltmore Ave / Asheville-Biltmore Avenue / Mills Coin and Co. - Contact: scott.mills@allentate.com
120 Biltmore Avenue Unit 604 Asheville, NC 28801
Active (774 Days)
$2,400,000
MLS #:
4205622
4205622
Type
Condo
Condo
Year Built
2025
2025
County
Buncombe County
Buncombe County
Listed By
Mills Coin and Co., Asheville-North, Contact: scott.mills@allentate.com
Mills Coin and Co., Asheville-Biltmore Avenue
Mills Coin and Co., Asheville-Biltmore Avenue
Source
CANOPY MLS - IDX as distributed by MLS Grid
Last checked Apr 4 2025 at 1:21 PM GMT+0000
CANOPY MLS - IDX as distributed by MLS Grid
Last checked Apr 4 2025 at 1:21 PM GMT+0000
Bathroom Details
- Full Bathrooms: 3
Interior Features
- Other - See Remarks
- Open Floorplan
- Kitchen Island
- Elevator
- Cable Prewire
Subdivision
- Mk On Biltmore
Lot Information
- Corner Lot
Property Features
- Fireplace: Other - See Remarks
- Foundation: Other - See Remarks
- Foundation: Basement
Heating and Cooling
- Heat Pump
- Central Air
- Ceiling Fan(s)
Flooring
- Tile
Exterior Features
- Roof: Other - See Remarks
Utility Information
- Sewer: Public Sewer
School Information
- Elementary School: Asheville City
- Middle School: Asheville
- High School: Asheville
Parking
- Parking Space(s)
- Parking Garage
- Basement
Living Area
- 1,894 sqft
Additional Information: Asheville-North | scott.mills@allentate.com
Location
Estimated Monthly Mortgage Payment
*Based on Fixed Interest Rate withe a 30 year term, principal and interest only
Listing price
Down payment
%
Interest rate
%Mortgage calculator estimates are provided by ERA Live Moore and are intended for information use only. Your payments may be higher or lower and all loans are subject to credit approval.
Disclaimer: Based on information submitted to the MLS GRID as of 4/4/25 06:21. All data is obtained from various sources and may not have been verified by broker or MLS GRID. Supplied Open House Information is subject to change without notice. All information should be independently reviewed and verified for accuracy. Properties may or may not be listed by the office/agent presenting the information.






Description