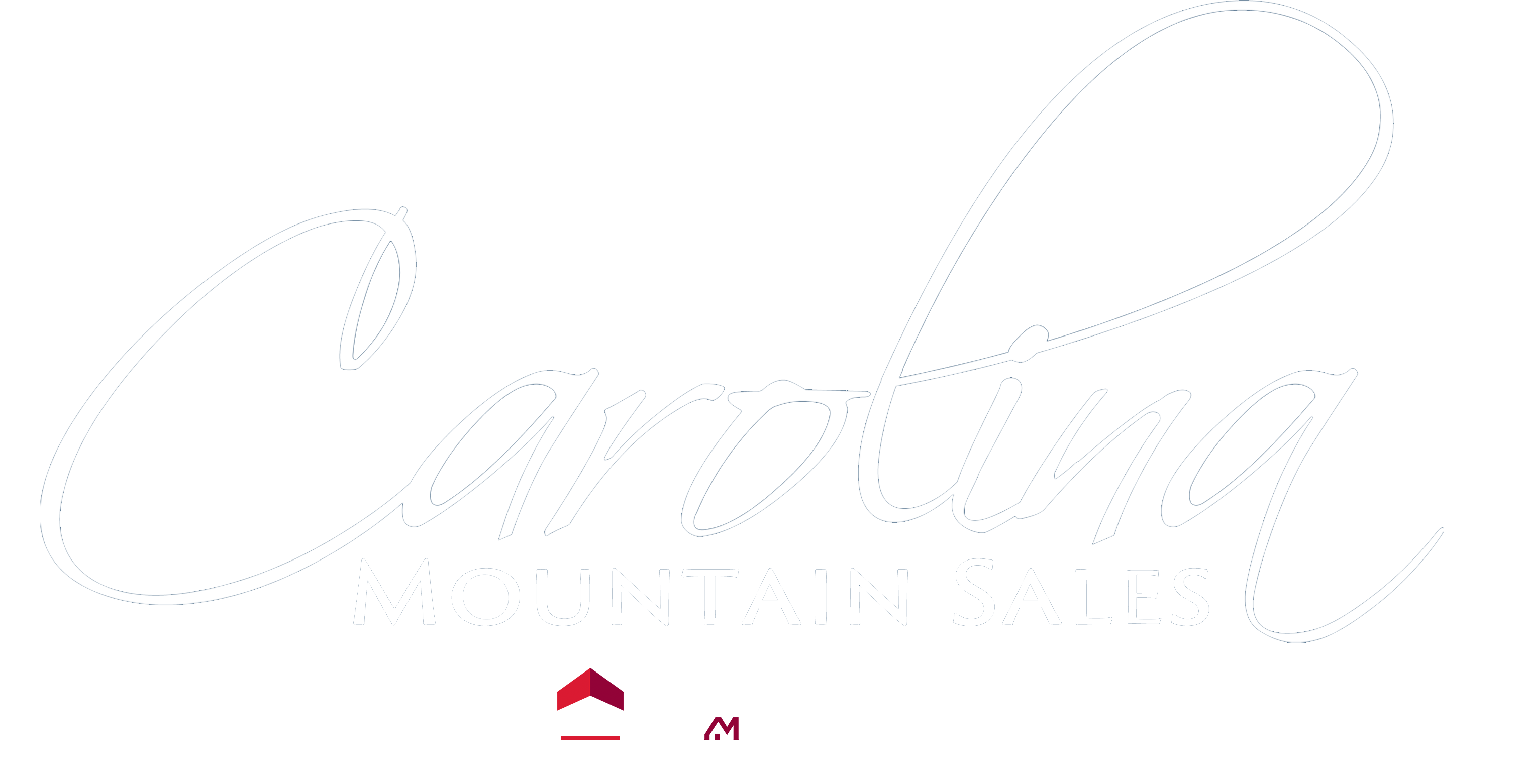


Listing Courtesy of: Howard Hanna Beverly-Hanks Biltmore Avenue / Scott Mills - Contact: william.coin@allentate.com
123 Haywood Street 201 Asheville, NC 28801
Pending (229 Days)
$714,990 (USD)
Description
MLS #:
4181892
4181892
Type
Condo
Condo
Year Built
2025
2025
County
Buncombe County
Buncombe County
Listed By
William Coin, Asheville-Biltmore Avenue, Contact: william.coin@allentate.com
Scott Mills, Asheville-Biltmore Avenue
Scott Mills, Asheville-Biltmore Avenue
Source
CANOPY MLS - IDX as distributed by MLS Grid
Last checked Dec 26 2025 at 8:40 AM GMT+0000
CANOPY MLS - IDX as distributed by MLS Grid
Last checked Dec 26 2025 at 8:40 AM GMT+0000
Bathroom Details
- Full Bathrooms: 2
Interior Features
- Walk-In Closet(s)
- Open Floorplan
- Kitchen Island
Subdivision
- The Haywood
Lot Information
- Views
Property Features
- Foundation: Slab
Heating and Cooling
- Heat Pump
- Energy Star Qualified Equipment
Flooring
- Vinyl
Exterior Features
- Roof: Flat
Utility Information
- Sewer: Public Sewer
School Information
- Elementary School: Asheville City
- Middle School: Asheville
- High School: Asheville
Parking
- Assigned
- Parking Garage
- Parking Space(s)
- Other - See Remarks
Living Area
- 891 sqft
Listing Price History
Date
Event
Price
% Change
$ (+/-)
Sep 10, 2024
Price Changed
$714,990
0%
$90
Sep 10, 2024
Listed
$714,900
-
-
Additional Information: Asheville-Biltmore Avenue | william.coin@allentate.com
Location
Estimated Monthly Mortgage Payment
*Based on Fixed Interest Rate withe a 30 year term, principal and interest only
Listing price
Down payment
%
Interest rate
%Mortgage calculator estimates are provided by ERA Live Moore and are intended for information use only. Your payments may be higher or lower and all loans are subject to credit approval.
Disclaimer: Based on information submitted to the MLS GRID as of 4/11/25 12:22. All data is obtained from various sources and may not have been verified by broker or MLS GRID. Supplied Open House Information is subject to change without notice. All information should be independently reviewed and verified for accuracy. Properties may or may not be listed by the office/agent presenting the information. Some IDX listings have been excluded from this website






months. Each residence has been meticulously crafted to offer a living experience that exceeds all
expectations. A first-of-its-kind, offering unrestricted lodging and retail space, this community brings
all urban essentials to your fingertips—be it shopping, dining, fitness, or entertainment—convenience is a
given. Residents will enjoy the peace of mind provided by onsite security, the luxury of exclusive
parking, the comfort of covered private terraces, and the convenience of full concierge service. It’s all
about location and elegance here. Unit 201 boasts the Plan A floor plan with floor-to-ceiling windows
bringing on an abundant amount of natural lighting and 10 ft ceilings, making the space feel open. It is a
one-bedroom condo with a separate office/bonus room that can be used as a second bedroom!