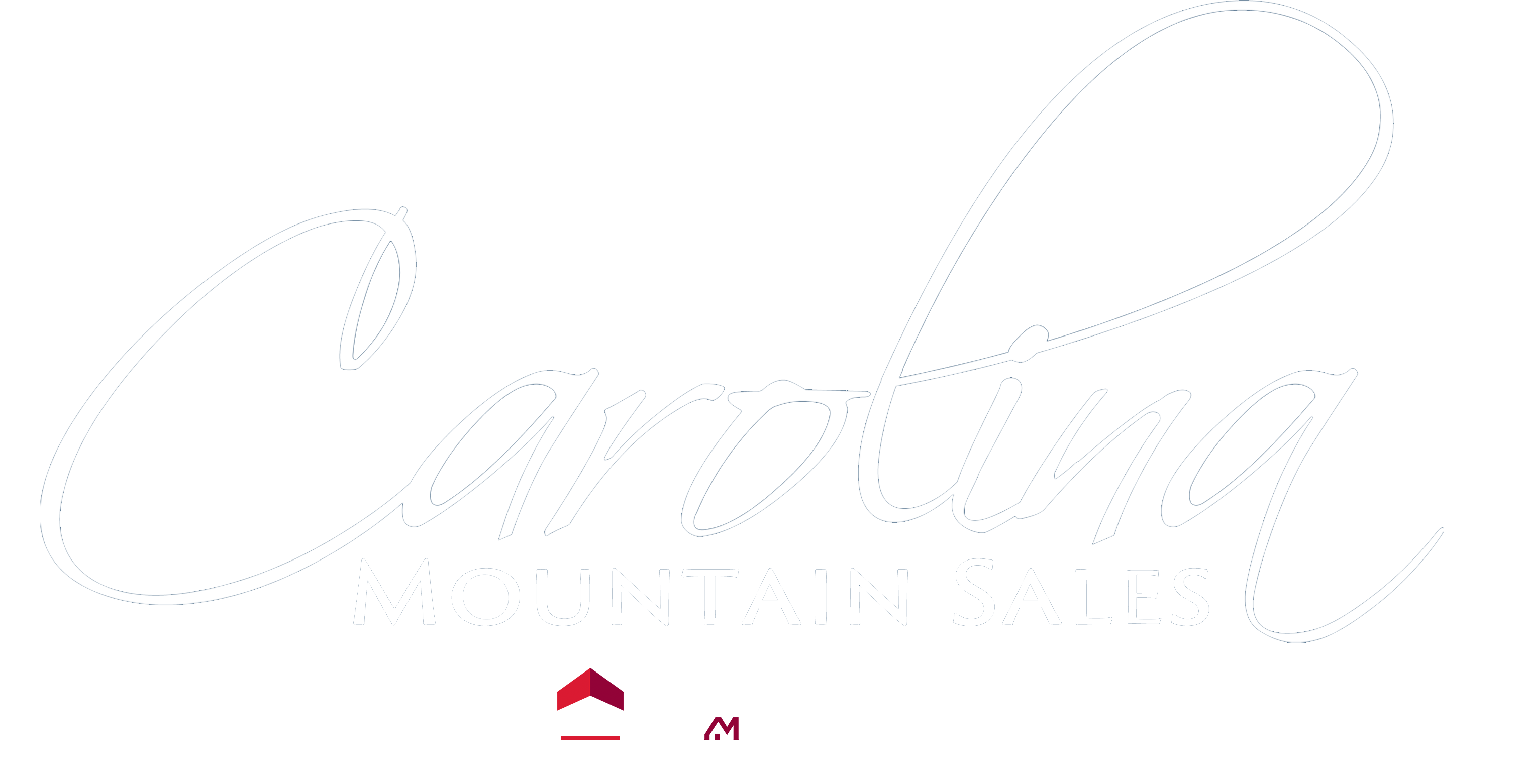


Listing Courtesy of: Allen Tate/Beverly-Hanks Biltmore Ave / Asheville-North / Scott Mills - Contact: william.coin@allentate.com
161 Church Street 503 Asheville, NC 28801
Active (102 Days)
$1,552,500
MLS #:
4263178
4263178
Type
Condo
Condo
Year Built
2026
2026
County
Buncombe County
Buncombe County
Listed By
William Coin, Asheville-Biltmore Avenue, Contact: william.coin@allentate.com
Scott Mills, Asheville-North
Scott Mills, Asheville-North
Source
CANOPY MLS - IDX as distributed by MLS Grid
Last checked Sep 2 2025 at 11:01 PM GMT+0000
CANOPY MLS - IDX as distributed by MLS Grid
Last checked Sep 2 2025 at 11:01 PM GMT+0000
Bathroom Details
- Full Bathrooms: 2
Interior Features
- Walk-In Closet(s)
- Open Floorplan
- Kitchen Island
- Storage
- Other - See Remarks
Subdivision
- Churchill
Lot Information
- Views
Property Features
- Fireplace: Gas
- Fireplace: Other - See Remarks
- Foundation: Basement
Heating and Cooling
- Heat Pump
- Radiant Floor
Flooring
- Wood
- Tile
Exterior Features
- Roof: Flat
Utility Information
- Sewer: Public Sewer
School Information
- Elementary School: Asheville
- Middle School: Asheville
- High School: Asheville
Parking
- Attached Garage
- Assigned
- Parking Space(s)
Living Area
- 1,242 sqft
Additional Information: Asheville-Biltmore Avenue | william.coin@allentate.com
Location
Estimated Monthly Mortgage Payment
*Based on Fixed Interest Rate withe a 30 year term, principal and interest only
Listing price
Down payment
%
Interest rate
%Mortgage calculator estimates are provided by ERA Live Moore and are intended for information use only. Your payments may be higher or lower and all loans are subject to credit approval.
Disclaimer: Based on information submitted to the MLS GRID as of 4/11/25 12:22. All data is obtained from various sources and may not have been verified by broker or MLS GRID. Supplied Open House Information is subject to change without notice. All information should be independently reviewed and verified for accuracy. Properties may or may not be listed by the office/agent presenting the information. Some IDX listings have been excluded from this website






Description