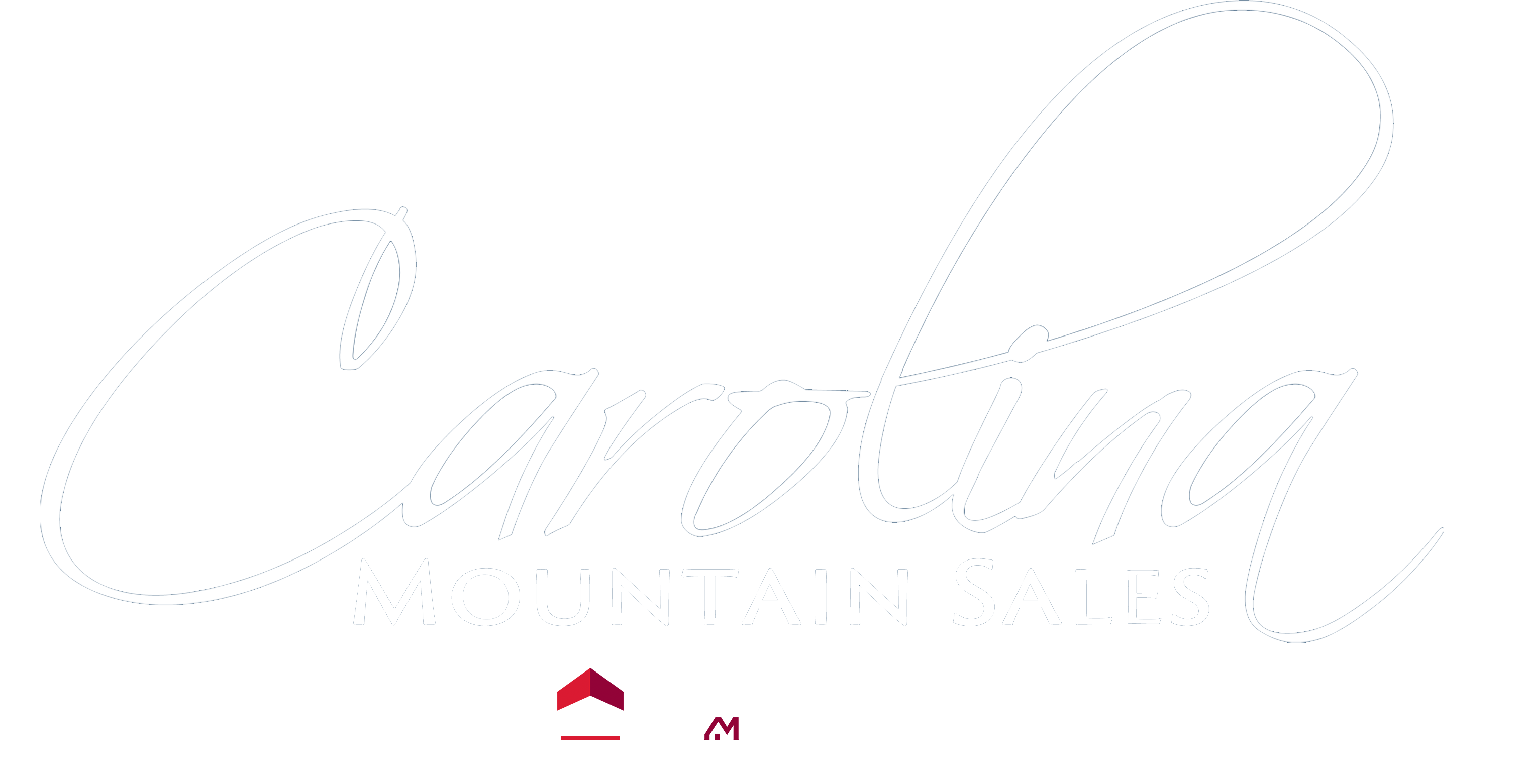


Listing Courtesy of: Dwell Realty Group - Contact: allenb@dwellavl.com
21 Haywood Street 2B Asheville, NC 28801
Active (398 Days)
$650,000 (USD)
MLS #:
4183111
4183111
Type
Condo
Condo
Year Built
1900
1900
County
Buncombe County
Buncombe County
Listed By
Allen Brasington, Dwell Realty Group, Contact: allenb@dwellavl.com
Source
CANOPY MLS - IDX as distributed by MLS Grid
Last checked Nov 2 2025 at 5:35 PM GMT+0000
CANOPY MLS - IDX as distributed by MLS Grid
Last checked Nov 2 2025 at 5:35 PM GMT+0000
Bathroom Details
- Full Bathrooms: 2
Interior Features
- Cable Prewire
Subdivision
- Twenty-One Haywood Street
Lot Information
- Views
Property Features
- Fireplace: Living Room
- Fireplace: Gas Log
- Fireplace: Gas Vented
- Foundation: Slab
- Foundation: Basement
Heating and Cooling
- Heat Pump
- Forced Air
- Electric
Homeowners Association Information
- Dues: $196/Monthly
Flooring
- Carpet
- Wood
- Tile
Exterior Features
- Roof: Rubber
Utility Information
- Utilities: Cable Available, Electricity Connected, Cable Connected, Natural Gas
- Sewer: Public Sewer
School Information
- Elementary School: Asheville City
- Middle School: Asheville
- High School: Asheville
Parking
- Parking Deck
Living Area
- 1,130 sqft
Listing Price History
Date
Event
Price
% Change
$ (+/-)
May 14, 2025
Price Changed
$650,000
-4%
-25,000
Nov 18, 2024
Price Changed
$675,000
-4%
-25,000
Sep 28, 2024
Original Price
$700,000
-
-
Additional Information: Dwell Realty Group | allenb@dwellavl.com
Location
Estimated Monthly Mortgage Payment
*Based on Fixed Interest Rate withe a 30 year term, principal and interest only
Listing price
Down payment
%
Interest rate
%Mortgage calculator estimates are provided by ERA Live Moore and are intended for information use only. Your payments may be higher or lower and all loans are subject to credit approval.
Disclaimer: Based on information submitted to the MLS GRID as of 4/11/25 12:22. All data is obtained from various sources and may not have been verified by broker or MLS GRID. Supplied Open House Information is subject to change without notice. All information should be independently reviewed and verified for accuracy. Properties may or may not be listed by the office/agent presenting the information. Some IDX listings have been excluded from this website







Description