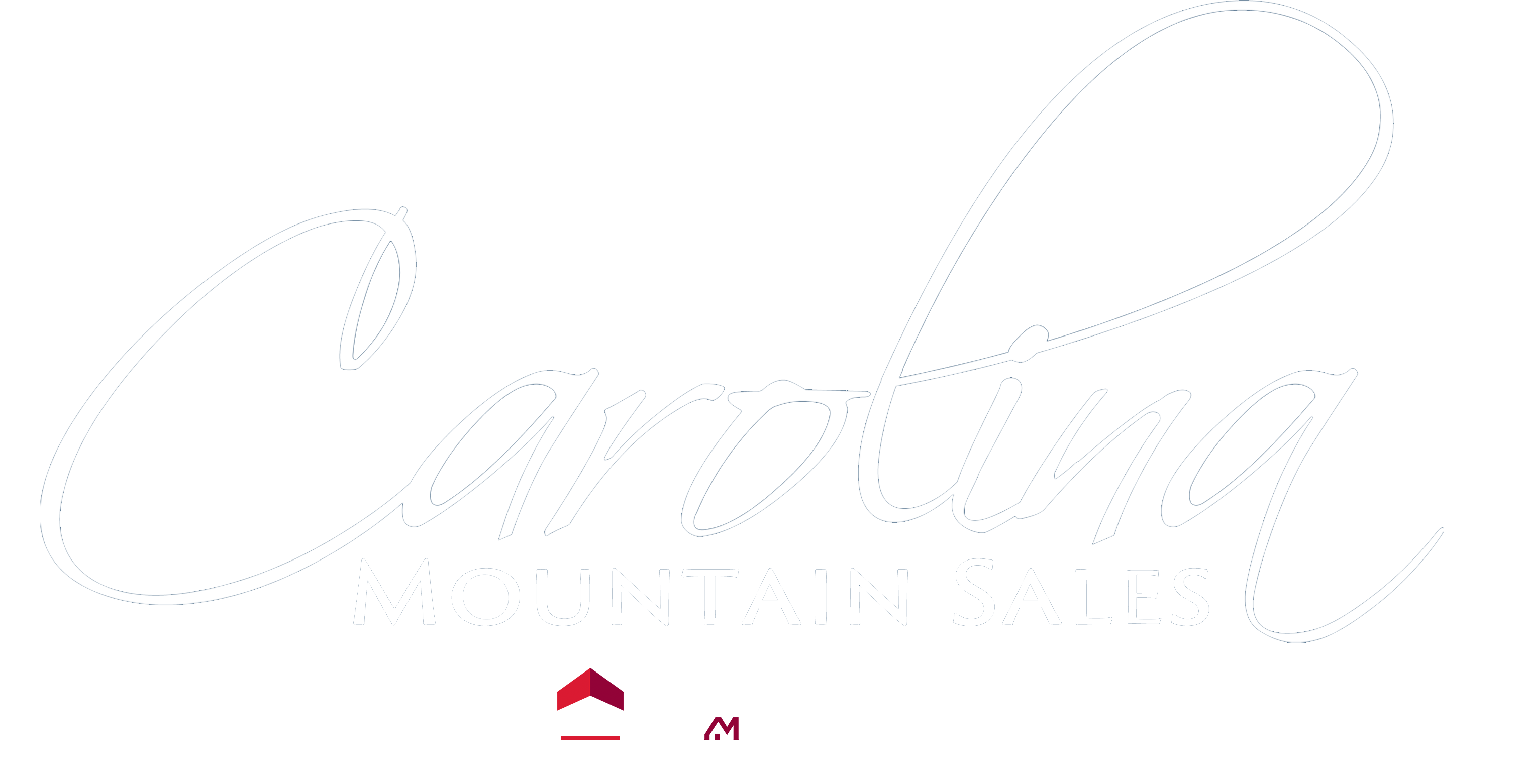


Listing Courtesy of: Allen Tate/Beverly-Hanks Biltmore Ave / Asheville-Biltmore Avenue / William Coin - Contact: mills.coin@allentate.com
21 Haywood Street 3C Asheville, NC 28801
Active (158 Days)
$595,000
MLS #:
4217451
4217451
Type
Condo
Condo
Year Built
1899
1899
County
Buncombe County
Buncombe County
Listed By
Scott Mills, Asheville-North, Contact: mills.coin@allentate.com
William Coin, Asheville-Biltmore Avenue
William Coin, Asheville-Biltmore Avenue
Source
CANOPY MLS - IDX as distributed by MLS Grid
Last checked Jul 6 2025 at 12:05 AM GMT+0000
CANOPY MLS - IDX as distributed by MLS Grid
Last checked Jul 6 2025 at 12:05 AM GMT+0000
Bathroom Details
- Full Bathroom: 1
Interior Features
- Entrance Foyer
- Pantry
- Storage
- Walk-In Closet(s)
Subdivision
- Twenty-One Haywood Street Condominiums
Lot Information
- Views
Property Features
- Fireplace: Gas Log
- Fireplace: Gas Vented
- Fireplace: Living Room
- Foundation: Basement
Heating and Cooling
- Central
- Heat Pump
- Central Air
Homeowners Association Information
- Dues: $157/Monthly
Flooring
- Bamboo
Utility Information
- Utilities: Electricity Connected, Natural Gas
- Sewer: Public Sewer
School Information
- Elementary School: Asheville City
- Middle School: Asheville
- High School: Asheville
Parking
- On Street
- Parking Deck
- Other - See Remarks
Living Area
- 838 sqft
Additional Information: Asheville-North | mills.coin@allentate.com
Location
Listing Price History
Date
Event
Price
% Change
$ (+/-)
May 05, 2025
Price Changed
$595,000
-3%
-20,000
Jan 28, 2025
Original Price
$615,000
-
-
Estimated Monthly Mortgage Payment
*Based on Fixed Interest Rate withe a 30 year term, principal and interest only
Listing price
Down payment
%
Interest rate
%Mortgage calculator estimates are provided by ERA Live Moore and are intended for information use only. Your payments may be higher or lower and all loans are subject to credit approval.
Disclaimer: Based on information submitted to the MLS GRID as of 4/11/25 12:22. All data is obtained from various sources and may not have been verified by broker or MLS GRID. Supplied Open House Information is subject to change without notice. All information should be independently reviewed and verified for accuracy. Properties may or may not be listed by the office/agent presenting the information. Some IDX listings have been excluded from this website






Description