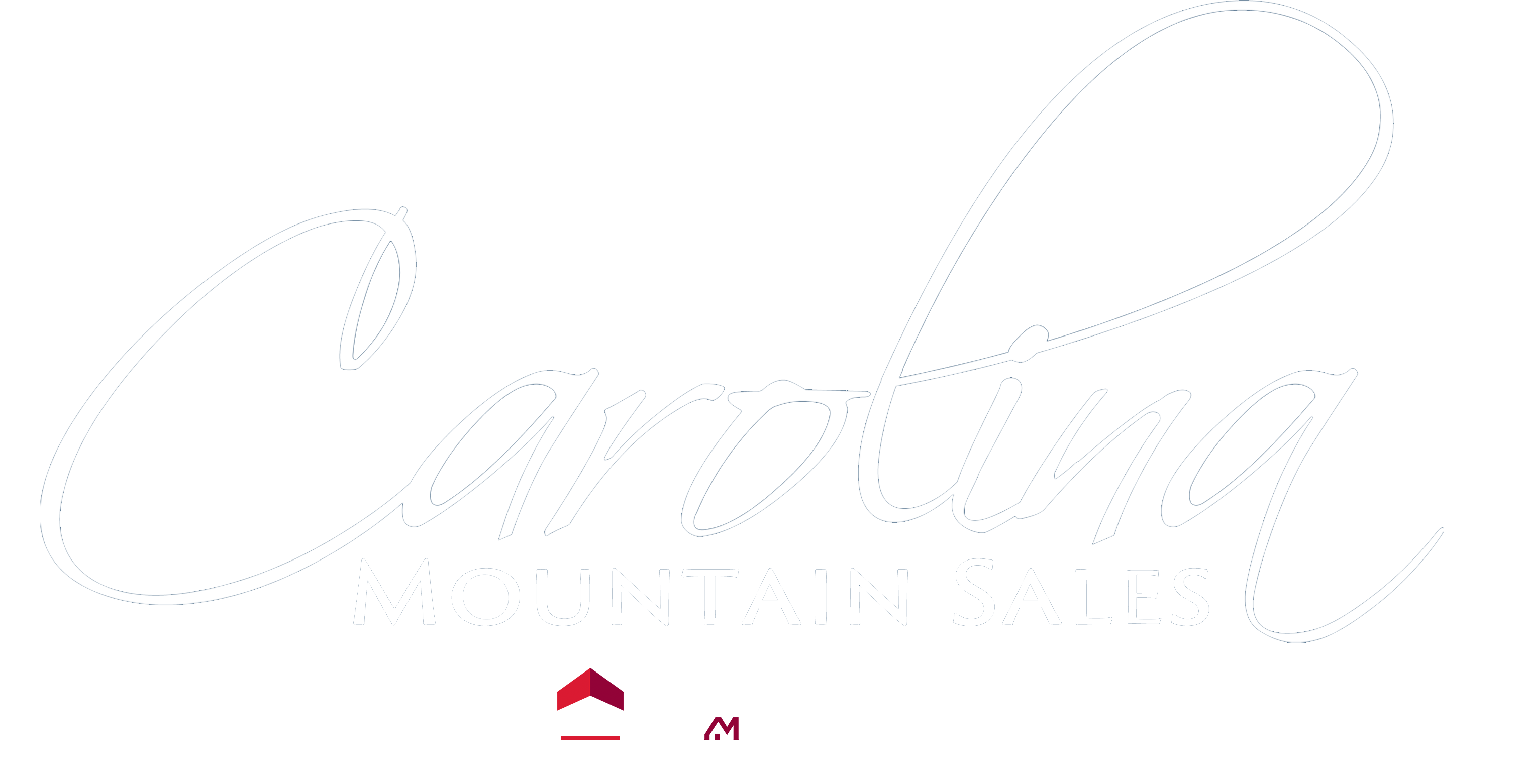


Listing Courtesy of: Move Asheville Realty - Contact: donisyourrealtor@gmail.com
5 George Washington Carver Avenue Asheville, NC 28801
Active (7 Days)
$700,000
MLS #:
4234598
4234598
Lot Size
5,663 SQFT
5,663 SQFT
Type
Single-Family Home
Single-Family Home
Year Built
2022
2022
County
Buncombe County
Buncombe County
Listed By
Don Rongstad, Move Asheville Realty, Contact: donisyourrealtor@gmail.com
Source
CANOPY MLS - IDX as distributed by MLS Grid
Last checked Apr 4 2025 at 1:21 PM GMT+0000
CANOPY MLS - IDX as distributed by MLS Grid
Last checked Apr 4 2025 at 1:21 PM GMT+0000
Bathroom Details
- Full Bathrooms: 2
- Half Bathroom: 1
Interior Features
- Walk-In Closet(s)
- Pantry
- Open Floorplan
- Kitchen Island
Subdivision
- None
Lot Information
- Views
- Level
- Cul-De-Sac
Property Features
- Foundation: Slab
Heating and Cooling
- Heat Pump
- Forced Air
- Electric
- Central Air
- Ceiling Fan(s)
Flooring
- Vinyl
- Tile
Exterior Features
- Roof: Shingle
Utility Information
- Sewer: Public Sewer
School Information
- Elementary School: Asheville City
- Middle School: Asheville
- High School: Asheville
Parking
- Garage Faces Front
- Attached Garage
- Driveway
Living Area
- 1,651 sqft
Additional Information: Move Asheville Realty | donisyourrealtor@gmail.com
Location
Estimated Monthly Mortgage Payment
*Based on Fixed Interest Rate withe a 30 year term, principal and interest only
Listing price
Down payment
%
Interest rate
%Mortgage calculator estimates are provided by ERA Live Moore and are intended for information use only. Your payments may be higher or lower and all loans are subject to credit approval.
Disclaimer: Based on information submitted to the MLS GRID as of 4/4/25 06:21. All data is obtained from various sources and may not have been verified by broker or MLS GRID. Supplied Open House Information is subject to change without notice. All information should be independently reviewed and verified for accuracy. Properties may or may not be listed by the office/agent presenting the information.







Description