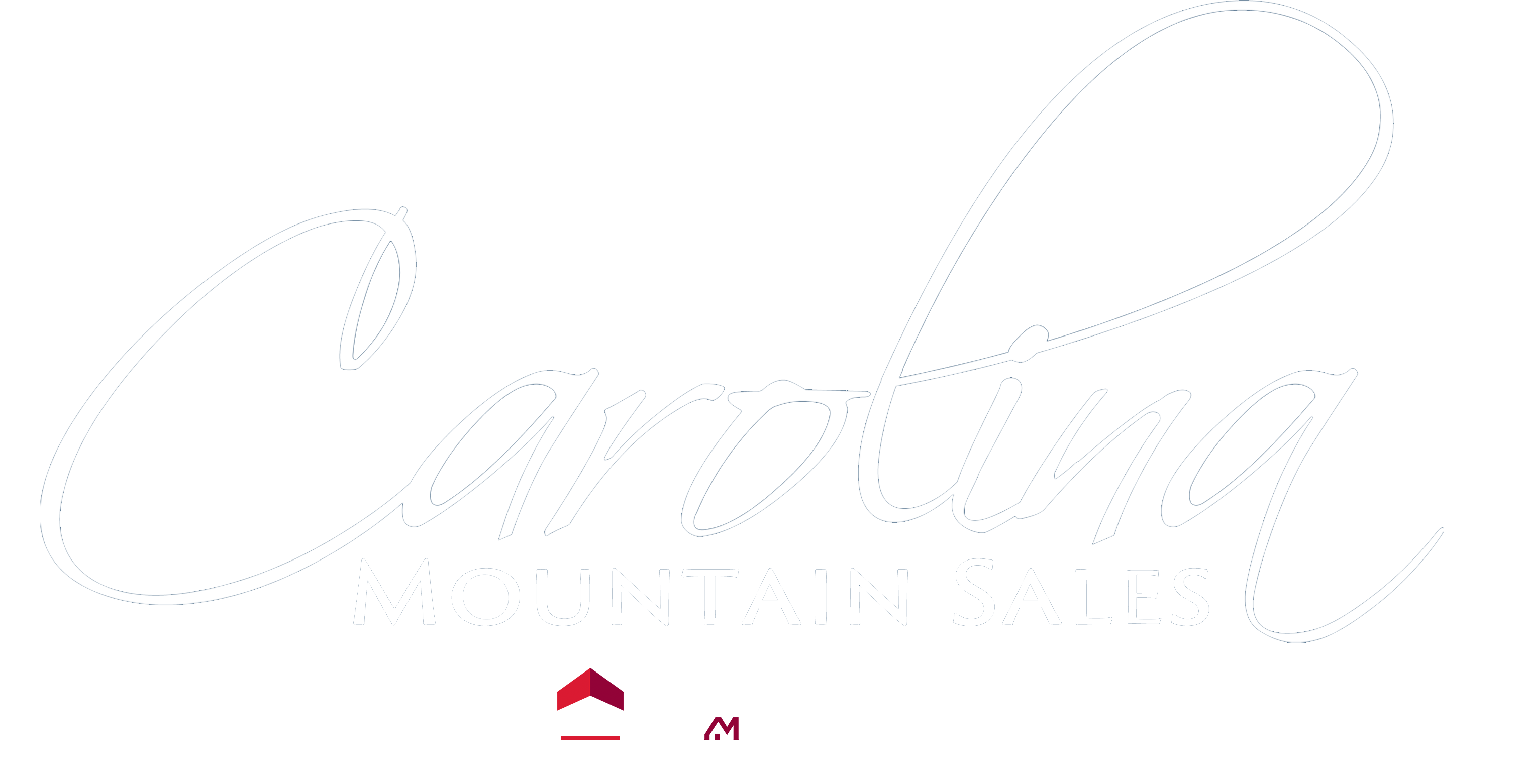


Listing Courtesy of: Allen Tate/Beverly-Hanks Asheville-Downtown - Contact: binford.jennings@allentate.com
55 S Market Street 312 Asheville, NC 28801
Active (36 Days)
$475,000
MLS #:
4285668
4285668
Type
Condo
Condo
Year Built
2019
2019
County
Buncombe County
Buncombe County
Listed By
Binford Jennings, Asheville-Downtown, Contact: binford.jennings@allentate.com
Source
CANOPY MLS - IDX as distributed by MLS Grid
Last checked Sep 2 2025 at 11:34 PM GMT+0000
CANOPY MLS - IDX as distributed by MLS Grid
Last checked Sep 2 2025 at 11:34 PM GMT+0000
Bathroom Details
- Full Bathroom: 1
Interior Features
- Walk-In Closet(s)
- Breakfast Bar
- Open Floorplan
- Kitchen Island
- Elevator
- Cable Prewire
- Entrance Foyer
Subdivision
- 55 South Market
Lot Information
- Level
Property Features
- Foundation: Other - See Remarks
Heating and Cooling
- Heat Pump
- Ceiling Fan(s)
Homeowners Association Information
- Dues: $334/Monthly
Flooring
- Vinyl
- Tile
Exterior Features
- Roof: Rubber
Utility Information
- Utilities: Cable Available, Underground Power Lines
- Sewer: Public Sewer
School Information
- Elementary School: Asheville City
- Middle School: Asheville
- High School: Asheville
Parking
- Attached Garage
- Electric Vehicle Charging Station(s)
- Parking Space(s)
- Electric Gate
Living Area
- 786 sqft
Additional Information: Asheville-Downtown | binford.jennings@allentate.com
Location
Estimated Monthly Mortgage Payment
*Based on Fixed Interest Rate withe a 30 year term, principal and interest only
Listing price
Down payment
%
Interest rate
%Mortgage calculator estimates are provided by ERA Live Moore and are intended for information use only. Your payments may be higher or lower and all loans are subject to credit approval.
Disclaimer: Based on information submitted to the MLS GRID as of 4/11/25 12:22. All data is obtained from various sources and may not have been verified by broker or MLS GRID. Supplied Open House Information is subject to change without notice. All information should be independently reviewed and verified for accuracy. Properties may or may not be listed by the office/agent presenting the information. Some IDX listings have been excluded from this website







Description