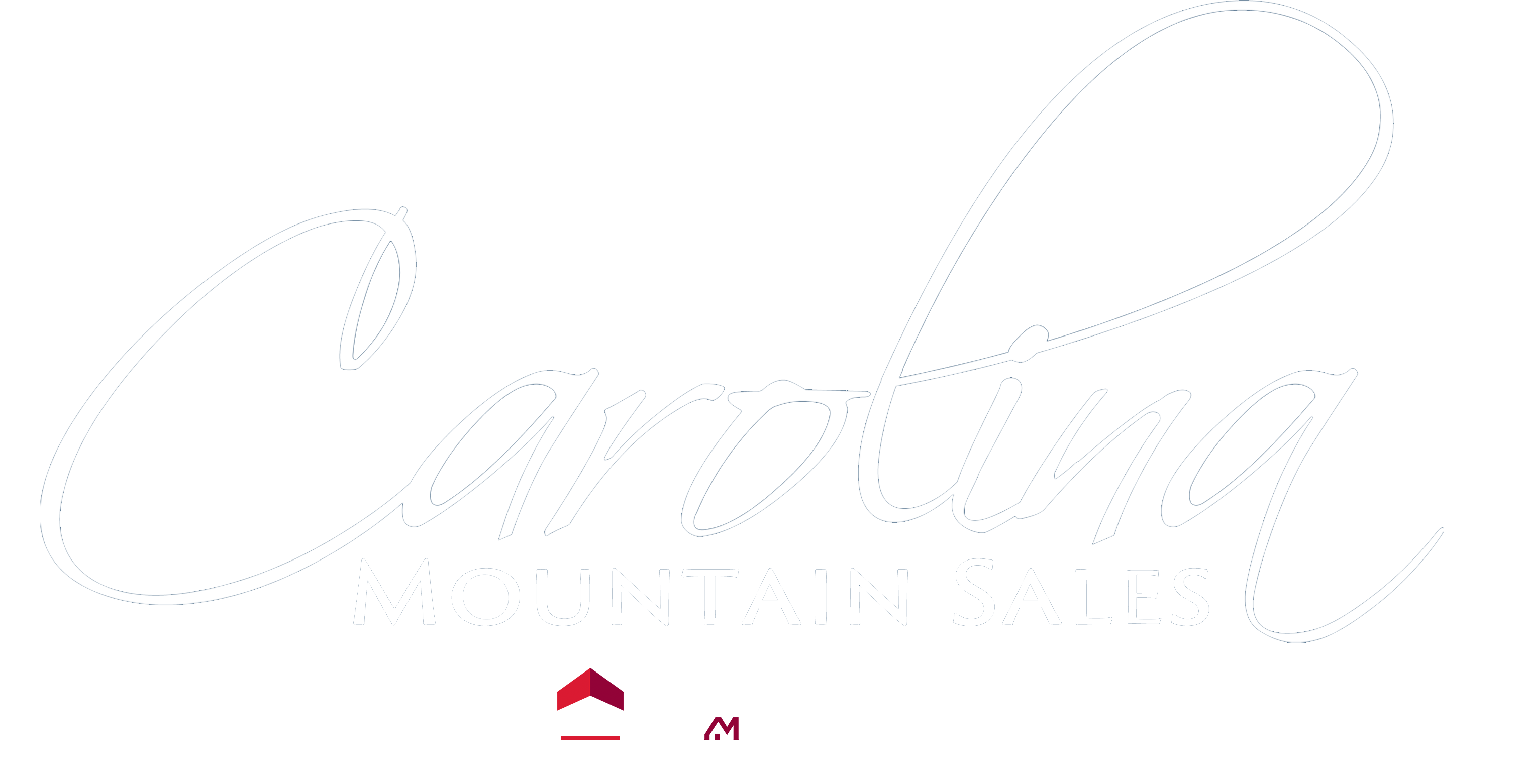


Listing Courtesy of: Homezu - Contact: info@clickitrealty.com
55 S Market Street 408 Asheville, NC 28801
Active (153 Days)
$499,500
MLS #:
4242105
4242105
Type
Condo
Condo
Year Built
2017
2017
County
Buncombe County
Buncombe County
Listed By
Susan Ayers, Homezu, Contact: info@clickitrealty.com
Source
CANOPY MLS - IDX as distributed by MLS Grid
Last checked Sep 2 2025 at 11:01 PM GMT+0000
CANOPY MLS - IDX as distributed by MLS Grid
Last checked Sep 2 2025 at 11:01 PM GMT+0000
Bathroom Details
- Full Bathroom: 1
Interior Features
- Walk-In Closet(s)
- Breakfast Bar
- Open Floorplan
- Kitchen Island
- Elevator
- Storage
- Built-In Features
Subdivision
- 55 South Market
Lot Information
- Corner Lot
- Private
Property Features
- Foundation: None
Heating and Cooling
- Heat Pump
Homeowners Association Information
- Dues: $363/Monthly
Flooring
- Vinyl
Exterior Features
- Roof: None
Utility Information
- Utilities: Wired Internet Available
- Sewer: Public Sewer
School Information
- Elementary School: Claxton
- Middle School: Asheville
- High School: Asheville
Parking
- Parking Lot
- Electric Vehicle Charging Station(s)
- Parking Garage
- Keypad Entry
- Parking Deck
- Electric Gate
Living Area
- 752 sqft
Additional Information: Homezu | info@clickitrealty.com
Location
Listing Price History
Date
Event
Price
% Change
$ (+/-)
Apr 21, 2025
Price Changed
$499,500
-3%
-14,500
Apr 14, 2025
Price Changed
$514,000
-1%
-5,000
Apr 09, 2025
Price Changed
$519,000
-2%
-10,000
Apr 07, 2025
Price Changed
$529,000
-2%
-10,000
Apr 02, 2025
Original Price
$539,000
-
-
Estimated Monthly Mortgage Payment
*Based on Fixed Interest Rate withe a 30 year term, principal and interest only
Listing price
Down payment
%
Interest rate
%Mortgage calculator estimates are provided by ERA Live Moore and are intended for information use only. Your payments may be higher or lower and all loans are subject to credit approval.
Disclaimer: Based on information submitted to the MLS GRID as of 4/11/25 12:22. All data is obtained from various sources and may not have been verified by broker or MLS GRID. Supplied Open House Information is subject to change without notice. All information should be independently reviewed and verified for accuracy. Properties may or may not be listed by the office/agent presenting the information. Some IDX listings have been excluded from this website






Description