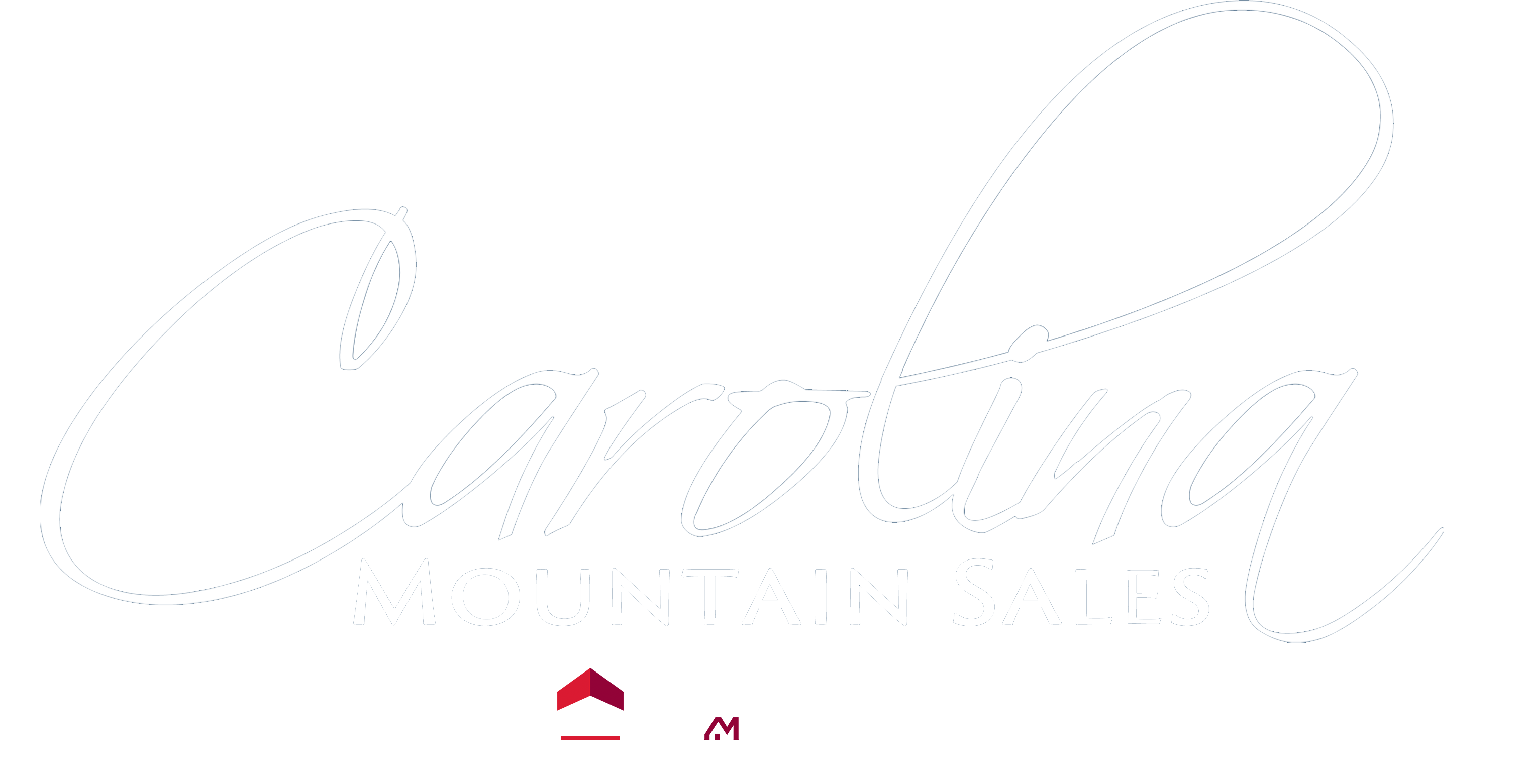


Listing Courtesy of: Mosaic Community Lifestyle Realty - Contact: trip@mymosaicrealty.com
60 N Market Street 106 Asheville, NC 28801
Active (188 Days)
$1,050,000
MLS #:
4228467
4228467
Type
Condo
Condo
Year Built
2008
2008
County
Buncombe County
Buncombe County
Listed By
Trip Howell, Mosaic Community Lifestyle Realty, Contact: trip@mymosaicrealty.com
Source
CANOPY MLS - IDX as distributed by MLS Grid
Last checked Sep 18 2025 at 12:21 PM GMT+0000
CANOPY MLS - IDX as distributed by MLS Grid
Last checked Sep 18 2025 at 12:21 PM GMT+0000
Bathroom Details
- Full Bathrooms: 2
Interior Features
- Walk-In Closet(s)
- Breakfast Bar
- Storage
Subdivision
- 60 North Market
Property Features
- Foundation: Slab
- Foundation: Pillar/Post/Pier
Heating and Cooling
- Heat Pump
- Central Air
Homeowners Association Information
- Dues: $712/Monthly
Flooring
- Laminate
- Wood
- Tile
Exterior Features
- Roof: Flat
Utility Information
- Utilities: Electricity Connected, Wired Internet Available, Cable Connected, Natural Gas
- Sewer: Public Sewer
School Information
- Elementary School: Asheville City
- Middle School: Asheville
- High School: Asheville
Parking
- Basement
- Assigned
- Parking Garage
- Parking Space(s)
- Electric Gate
Living Area
- 1,578 sqft
Additional Information: Mosaic Community Lifestyle Realty | trip@mymosaicrealty.com
Location
Estimated Monthly Mortgage Payment
*Based on Fixed Interest Rate withe a 30 year term, principal and interest only
Listing price
Down payment
%
Interest rate
%Mortgage calculator estimates are provided by ERA Live Moore and are intended for information use only. Your payments may be higher or lower and all loans are subject to credit approval.
Disclaimer: Based on information submitted to the MLS GRID as of 4/11/25 12:22. All data is obtained from various sources and may not have been verified by broker or MLS GRID. Supplied Open House Information is subject to change without notice. All information should be independently reviewed and verified for accuracy. Properties may or may not be listed by the office/agent presenting the information. Some IDX listings have been excluded from this website







Description