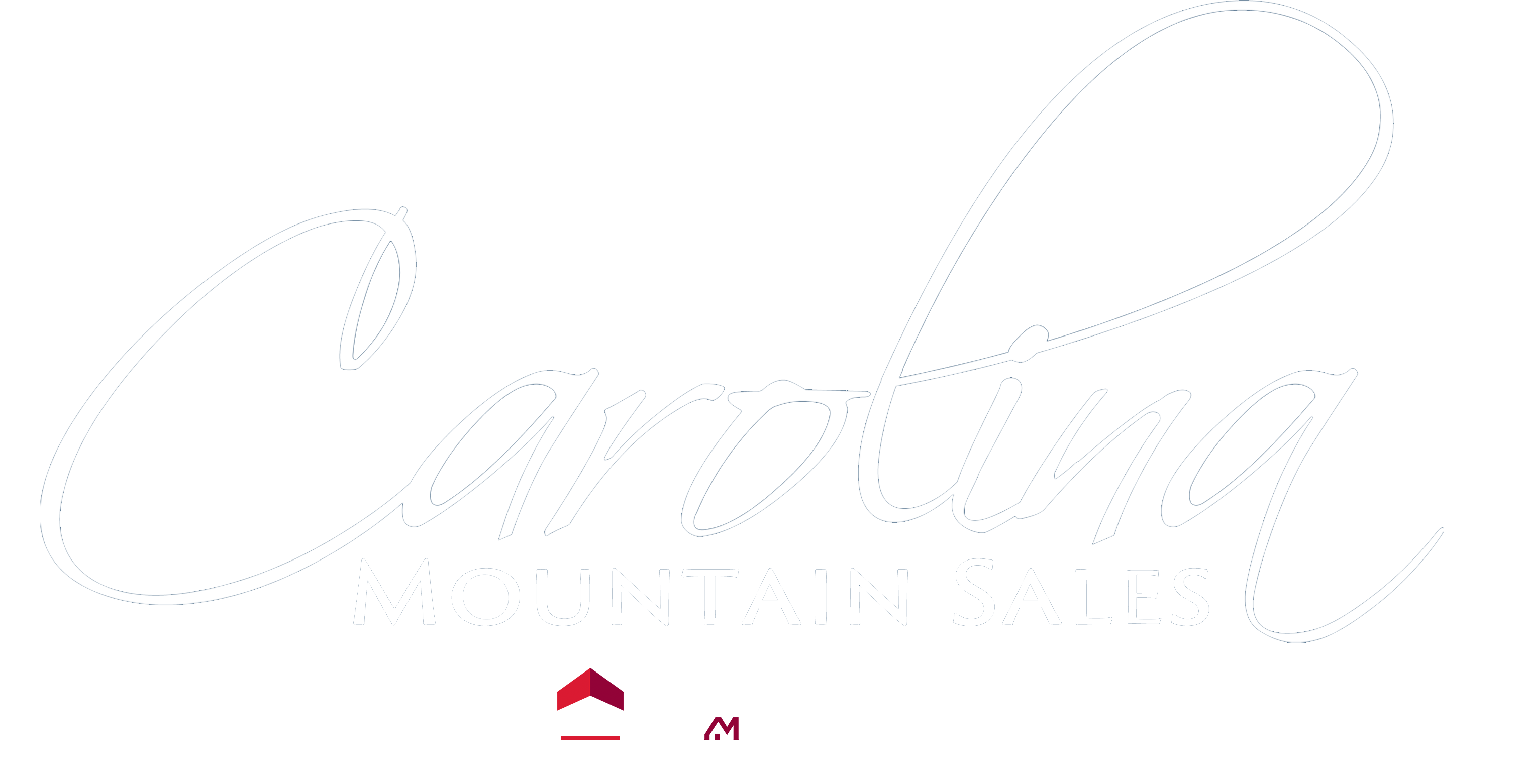


Listing Courtesy of: Dwell Realty Group - Contact: tina@dwellavl.com
7 Patton Avenue 1803 Asheville, NC 28801
Active (117 Days)
$1,300,000
MLS #:
4156750
4156750
Type
Condo
Condo
Year Built
2019
2019
County
Buncombe County
Buncombe County
Listed By
Tina Hudgins, Dwell Realty Group, Contact: tina@dwellavl.com
Source
CANOPY MLS - IDX as distributed by MLS Grid
Last checked Oct 29 2024 at 9:40 AM GMT+0000
CANOPY MLS - IDX as distributed by MLS Grid
Last checked Oct 29 2024 at 9:40 AM GMT+0000
Bathroom Details
- Full Bathroom: 1
- Half Bathroom: 1
Interior Features
- Walk-In Pantry
- Walk-In Closet(s)
- Storage
- Open Floorplan
- Kitchen Island
- Entrance Foyer
- Elevator
- Built-In Features
Subdivision
- Asheville Arras Residence
Lot Information
- Views
Property Features
- Fireplace: Living Room
- Fireplace: Gas Unvented
- Fireplace: Gas Starter
- Fireplace: Gas Log
- Foundation: Basement
Heating and Cooling
- Humidity Control
- Heat Pump
- Central
- Central Air
Homeowners Association Information
- Dues: $624/Monthly
Flooring
- Wood
- Tile
- Laminate
Exterior Features
- Roof: Other - See Remarks
- Roof: Rubber
- Roof: Insulated
- Roof: Flat
Utility Information
- Utilities: Wired Internet Available, Underground Utilities, Underground Power Lines, Gas, Fiber Optics, Electricity Connected
- Sewer: Public Sewer
School Information
- Elementary School: Claxton
- Middle School: Asheville
- High School: Asheville
Parking
- Garage Faces Side
- Garage Door Opener
- Attached Garage
- Assigned
Living Area
- 1,741 sqft
Additional Information: Dwell Realty Group | tina@dwellavl.com
Location
Estimated Monthly Mortgage Payment
*Based on Fixed Interest Rate withe a 30 year term, principal and interest only
Listing price
Down payment
%
Interest rate
%Mortgage calculator estimates are provided by ERA Live Moore and are intended for information use only. Your payments may be higher or lower and all loans are subject to credit approval.
Disclaimer: Based on information submitted to the MLS GRID as of 10/29/24 02:40. All data is obtained from various sources and may not have been verified by broker or MLS GRID. Supplied Open House Information is subject to change without notice. All information should be independently reviewed and verified for accuracy. Properties may or may not be listed by the office/agent presenting the information.







Description