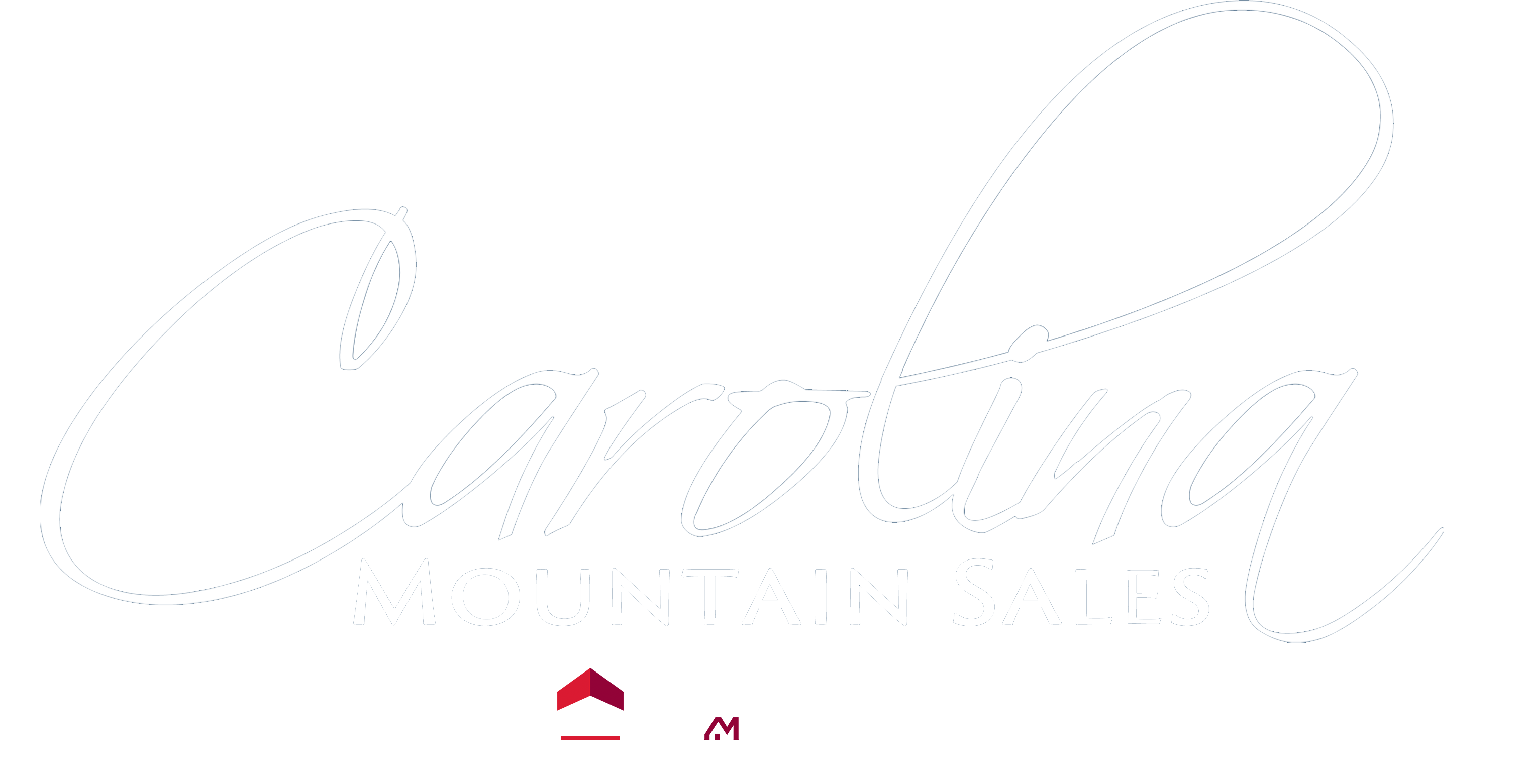
Listing Courtesy of: Ivester Jackson Blackstream - Contact: oby@ijbproperties.com
7 Patton Avenue 1806 Asheville, NC 28801
Sold (34 Days)
$2,905,000
MLS #:
4170467
4170467
Type
Condo
Condo
Year Built
2019
2019
County
Buncombe County
Buncombe County
Listed By
Oby Morgan, Ivester Jackson Blackstream, Contact: oby@ijbproperties.com
Bought with
Trenton Thomas, Mosaic Community Lifestyle Realty
Trenton Thomas, Mosaic Community Lifestyle Realty
Source
CANOPY MLS - IDX as distributed by MLS Grid
Last checked Jan 15 2025 at 5:28 AM GMT+0000
CANOPY MLS - IDX as distributed by MLS Grid
Last checked Jan 15 2025 at 5:28 AM GMT+0000
Bathroom Details
- Full Bathrooms: 2
- Half Bathroom: 1
Interior Features
- Wet Bar
- Walk-In Closet(s)
- Storage
- Pantry
- Open Floorplan
- Kitchen Island
- Entrance Foyer
- Elevator
- Breakfast Bar
Subdivision
- Asheville Arras Residence
Lot Information
- Views
- End Unit
Property Features
- Fireplace: Gas Unvented
- Fireplace: Gas Log
- Foundation: Basement
Heating and Cooling
- Humidity Control
- Heat Pump
- Central
- Central Air
Homeowners Association Information
- Dues: $731/Monthly
Flooring
- Tile
- Marble
Exterior Features
- Roof: Other - See Remarks
- Roof: Rubber
- Roof: Insulated
- Roof: Flat
Utility Information
- Utilities: Gas, Electricity Connected, Cable Connected
- Sewer: Public Sewer
School Information
- Elementary School: Claxton
- Middle School: Asheville
- High School: Asheville
Parking
- Assigned
Living Area
- 2,206 sqft
Additional Information: Ivester Jackson Blackstream | oby@ijbproperties.com
Disclaimer: Based on information submitted to the MLS GRID as of 1/14/25 21:28. All data is obtained from various sources and may not have been verified by broker or MLS GRID. Supplied Open House Information is subject to change without notice. All information should be independently reviewed and verified for accuracy. Properties may or may not be listed by the office/agent presenting the information.






