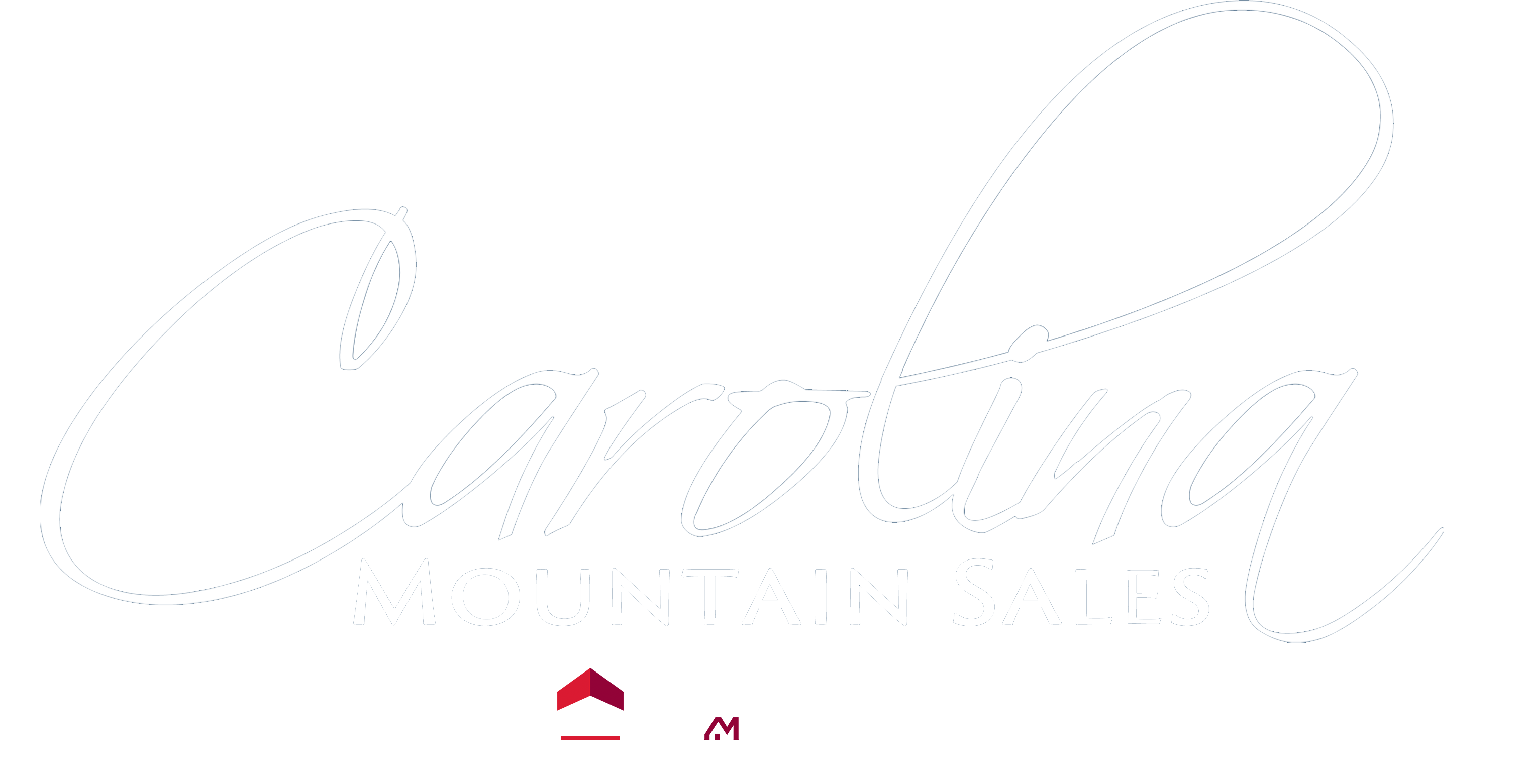
Sold
Listing Courtesy of: Allen Tate/Beverly-Hanks Asheville-Downtown - Contact: brussell@beverly-hanks.com
75 Broadway Street 205 Asheville, NC 28801
Sold on 06/10/2025
$1,100,000 (USD)
MLS #:
4135289
4135289
Type
Condo
Condo
Year Built
1915
1915
County
Buncombe County
Buncombe County
Listed By
Brent Russell, Asheville-Downtown, Contact: brussell@beverly-hanks.com
Bought with
Jody Whitehurst, Town And Mountain Realty
Jody Whitehurst, Town And Mountain Realty
Source
CANOPY MLS - IDX as distributed by MLS Grid
Last checked Jan 2 2026 at 7:14 AM GMT+0000
CANOPY MLS - IDX as distributed by MLS Grid
Last checked Jan 2 2026 at 7:14 AM GMT+0000
Bathroom Details
- Full Bathroom: 1
- Half Bathroom: 1
Interior Features
- Pantry
- Walk-In Closet(s)
- Breakfast Bar
- Open Floorplan
- Kitchen Island
- Walk-In Pantry
- Elevator
- Storage
- Built-In Features
Subdivision
- None
Lot Information
- Views
Property Features
- Fireplace: Living Room
- Fireplace: Gas Vented
- Foundation: Permanent
Heating and Cooling
- Natural Gas
- Forced Air
- Heat Pump
- Central Air
Homeowners Association Information
- Dues: $1875/Quarterly
Flooring
- Wood
- Terrazzo
Exterior Features
- Roof: Insulated
- Roof: Built-Up
Utility Information
- Utilities: Cable Available, Natural Gas
- Sewer: Public Sewer
School Information
- Elementary School: Claxton
- Middle School: Asheville
- High School: Asheville
Parking
- Attached Garage
- Tandem
- Parking Garage
Living Area
- 1,630 sqft
Listing Price History
Date
Event
Price
% Change
$ (+/-)
May 01, 2024
Listed
$1,275,000
-
-
Additional Information: Asheville-Downtown | brussell@beverly-hanks.com
Disclaimer: Based on information submitted to the MLS GRID as of 4/11/25 12:22. All data is obtained from various sources and may not have been verified by broker or MLS GRID. Supplied Open House Information is subject to change without notice. All information should be independently reviewed and verified for accuracy. Properties may or may not be listed by the office/agent presenting the information. Some IDX listings have been excluded from this website





